24348 E Long Drive
Aurora, CO 80016 — Arapahoe county
Price
$729,999
Sqft
4143.00 SqFt
Baths
3
Beds
4
Description
Welcome home to this stunning 4-bedroom, 3-bathroom house in the highly sought-after Timber Ridge. As you step inside, you'll be greeted by a spacious living room/sitting area filled with natural light, creating a warm and inviting atmosphere.
Continue into the family room, where a cozy gas fireplace awaits, offering ample space for various furniture arrangements and seamless access to your gourmet kitchen. Perfect for hosting gatherings, the kitchen is a dream come true, featuring a large eat-in island, granite countertops, a beautiful tile backsplash, abundant cabinetry, and all included stainless steel appliances.
Head upstairs to discover a generous loft, an ideal hangout spot for the kids. The owner’s suite is a true oasis, boasting ample space for any furniture layout, a private en-suite bathroom, and two walk-in closets. Three additional bedrooms and a second full bathroom on the upper level provide plenty of room for a growing family.
The backyard is a private retreat with large trees, a fire pit, a garden area, and a fully fenced yard. Plus, there’s a playground right next door, making it the perfect place to enjoy sunny Colorado days.
Residents of Timber Ridge benefit from access to the award-winning Cherry Creek School District and enjoy an easy commute to major highways, the Denver Tech Center, and Denver International Airport. The nearby Southlands Outdoor Retail District offers endless dining, shopping, and entertainment options, including a full AMC Dine-In Movie Theater, casual and fine dining restaurants, and a variety of shops.
This home is the perfect blend of comfort, convenience, and style—don't miss your chance to make it yours!
Property Level and Sizes
SqFt Lot
6165.00
Lot Features
Ceiling Fan(s), Eat-in Kitchen, Five Piece Bath, Granite Counters, Kitchen Island, Open Floorplan, Pantry, Primary Suite, Smart Thermostat, Smoke Free, Walk-In Closet(s)
Lot Size
0.14
Foundation Details
Slab
Basement
Unfinished
Common Walls
No Common Walls
Interior Details
Interior Features
Ceiling Fan(s), Eat-in Kitchen, Five Piece Bath, Granite Counters, Kitchen Island, Open Floorplan, Pantry, Primary Suite, Smart Thermostat, Smoke Free, Walk-In Closet(s)
Appliances
Convection Oven, Cooktop, Dishwasher, Disposal, Dryer, Microwave, Oven, Refrigerator, Self Cleaning Oven, Smart Appliances, Sump Pump, Washer
Electric
Central Air
Flooring
Carpet, Laminate, Stone, Tile
Cooling
Central Air
Heating
Forced Air
Fireplaces Features
Family Room, Gas
Utilities
Internet Access (Wired)
Exterior Details
Features
Fire Pit, Garden, Gas Valve, Private Yard
Water
Public
Sewer
Public Sewer
Land Details
Road Responsibility
Public Maintained Road
Road Surface Type
Paved
Garage & Parking
Parking Features
Concrete
Exterior Construction
Roof
Composition
Construction Materials
Cement Siding, Frame, Rock
Exterior Features
Fire Pit, Garden, Gas Valve, Private Yard
Window Features
Double Pane Windows
Security Features
Carbon Monoxide Detector(s), Smoke Detector(s)
Builder Name 1
KB Home
Builder Source
Appraiser
Financial Details
Previous Year Tax
2966.00
Year Tax
2022
Primary HOA Name
Ponderosa Residential
Primary HOA Phone
303-420-4433
Primary HOA Amenities
Park, Playground, Trail(s)
Primary HOA Fees Included
Recycling, Road Maintenance, Snow Removal, Trash
Primary HOA Fees
80.00
Primary HOA Fees Frequency
Monthly
Location
Schools
Elementary School
Black Forest Hills
Middle School
Fox Ridge
High School
Cherokee Trail
Walk Score®
Contact me about this property
James T. Wanzeck
RE/MAX Professionals
6020 Greenwood Plaza Boulevard
Greenwood Village, CO 80111, USA
6020 Greenwood Plaza Boulevard
Greenwood Village, CO 80111, USA
- (303) 887-1600 (Mobile)
- Invitation Code: masters
- jim@jimwanzeck.com
- https://JimWanzeck.com
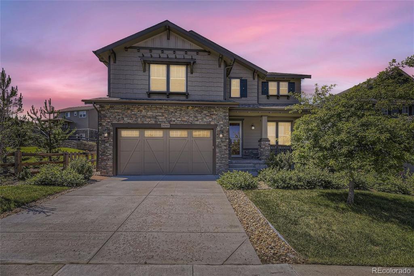
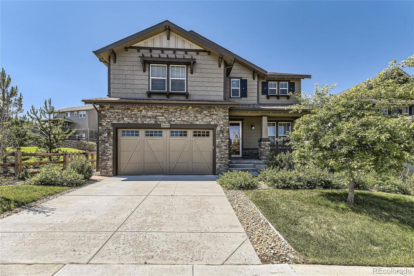
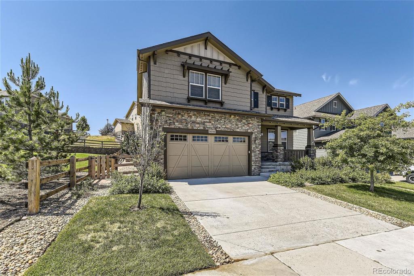
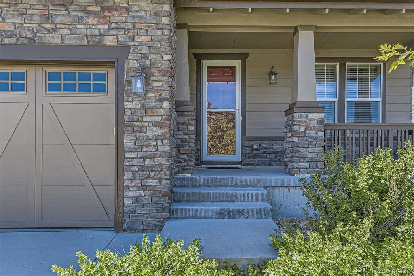
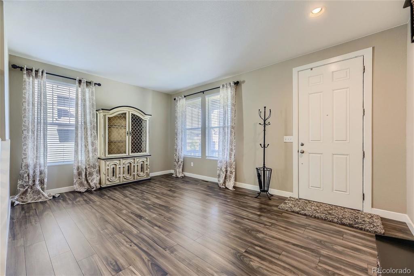
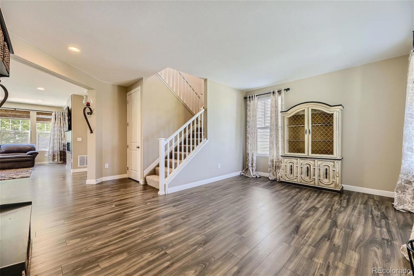
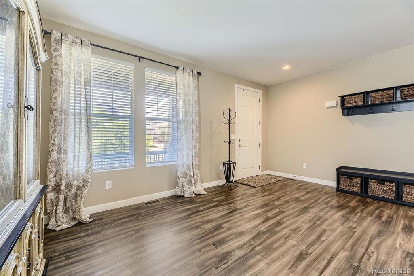
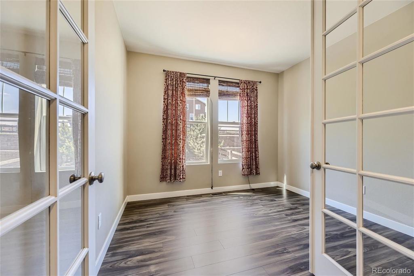
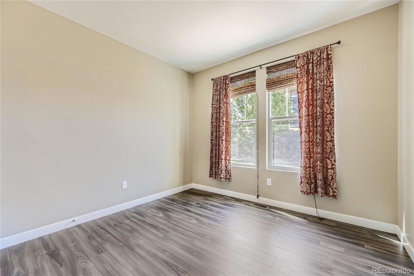
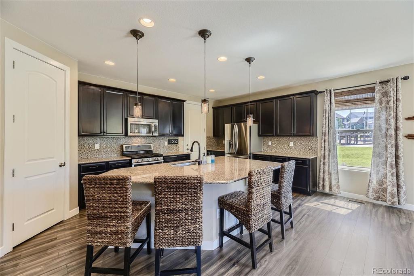
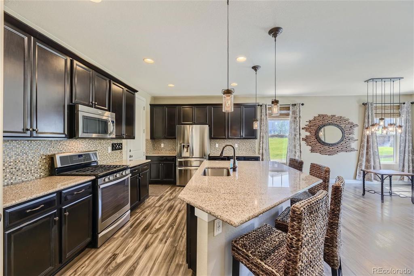
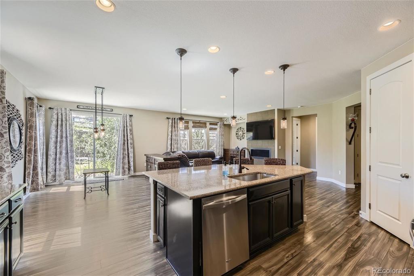
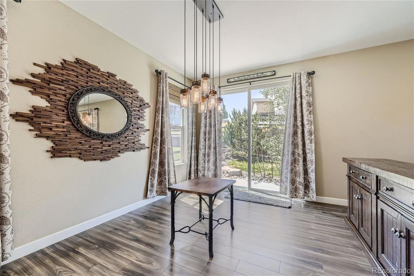
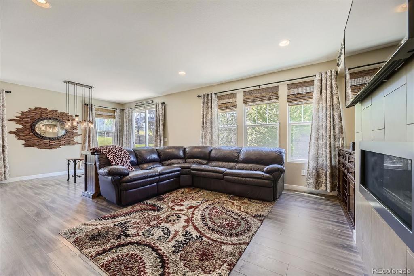
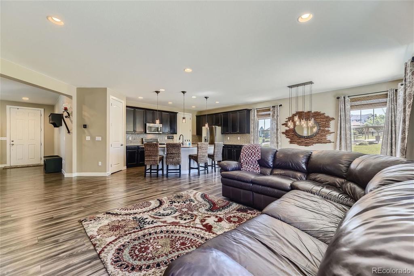
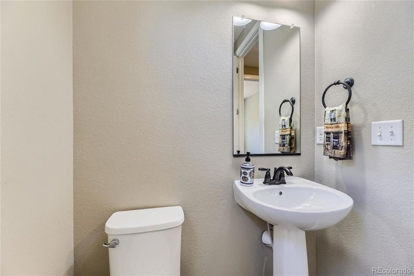
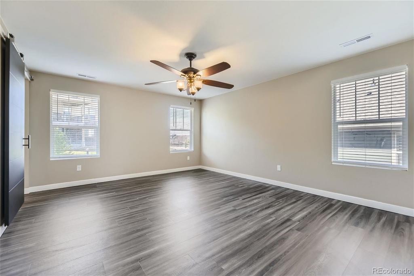
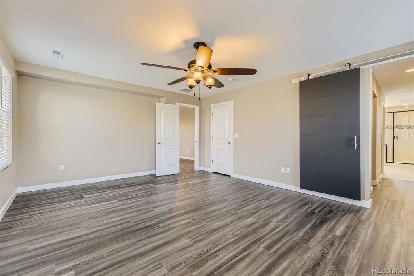
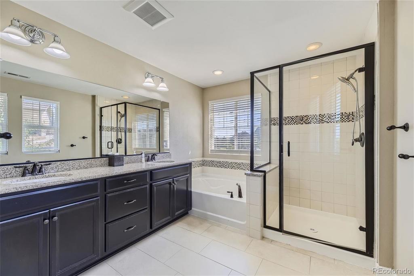
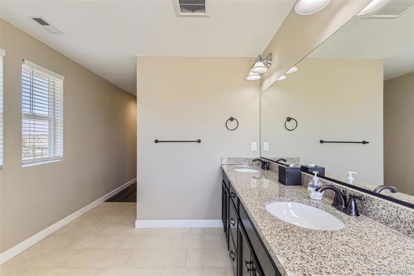
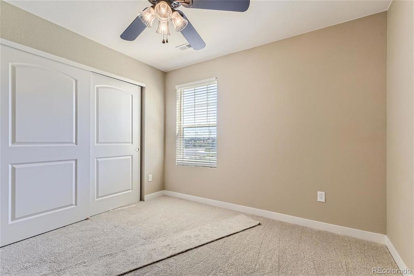
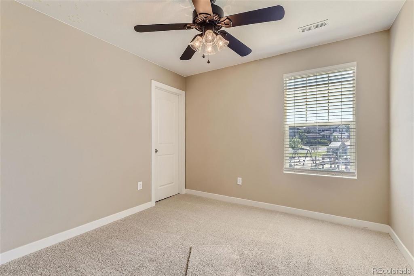
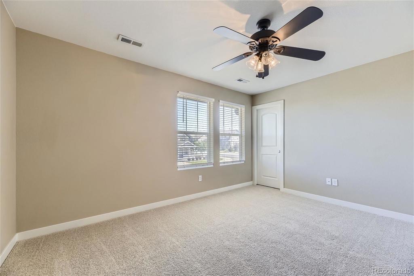
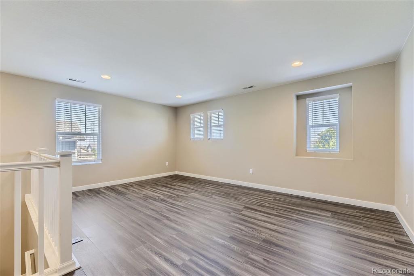
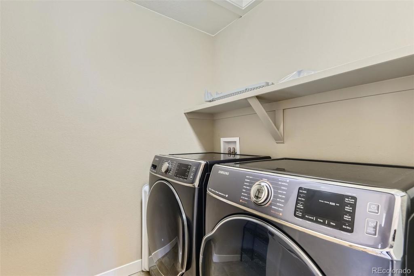
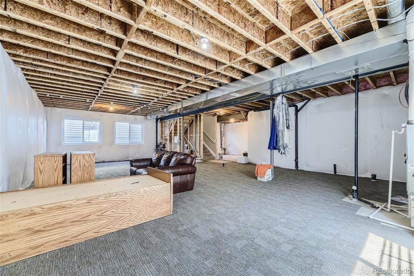
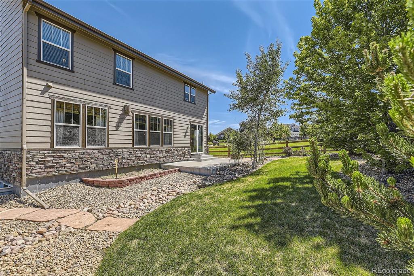
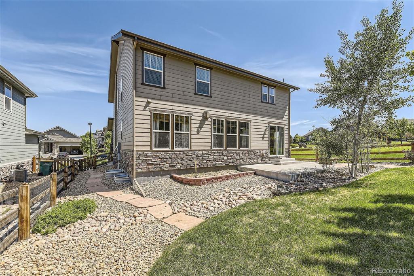
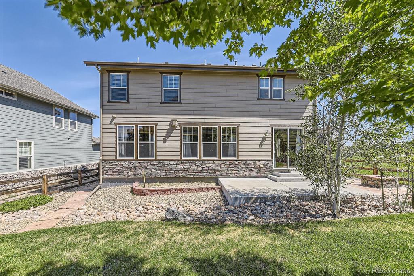


 Menu
Menu
 Schedule a Showing
Schedule a Showing

